
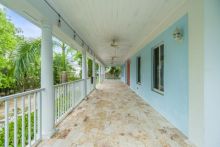
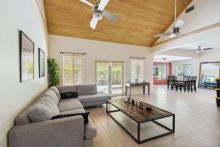

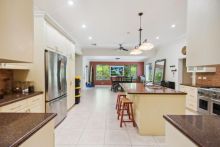
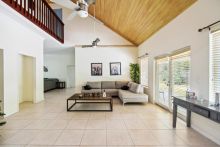
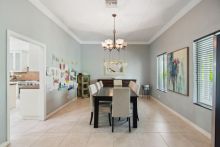

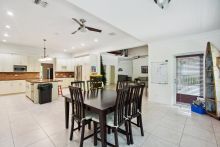
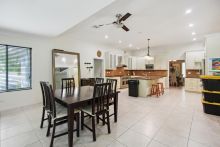
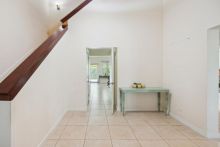
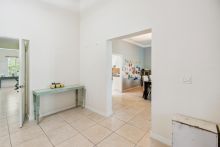
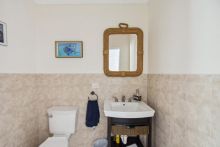
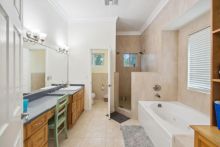
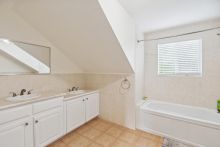
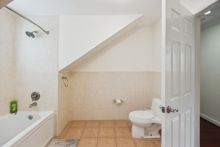

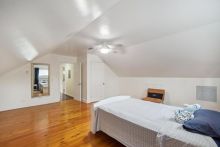

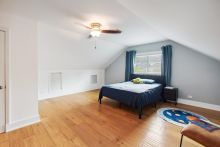
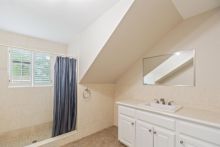
Area: Westridge
Island: New Providence/Paradise Island
Listed Price: $1,285,000
Sale or Rent: For Sale Only
Property Type: Single Family Home
Bedrooms: 5
Baths: 4
Half Bathrooms: 1
SqFt Total: 6187
Construction: Concrete Block
Monthly Assessment: 0
Style: 2 Storey-Main L Entry
Exterior Finish: Finished Concrete
Bedrooms: 5
Baths: 4
Half Bathrooms: 1
SqFt Total: 6187
Construction: Concrete Block
Monthly Assessment: 0
Style: 2 Storey-Main L Entry
Exterior Finish: Finished Concrete
Currency: Either
Lot: 68
Lot SqFt: 32000
Year Built: 2011
Air Conditioning: Central
Lot: 68
Lot SqFt: 32000
Year Built: 2011
Air Conditioning: Central
Total Finished Floor Area: 6,187
Subdivision: Westridge Estates
Description: This beautiful and well maintained two storey home sits on an elevated corner lot with lots of mature trees and plants and located in the highly desired and sort after community of Westridge Estates. With just over Six thousand square feet of living space, the home features five bedrooms and three and a half bathrooms, a t.v. room, office, separate formal dining room, laundry and storage rooms. The ground floor offers an open floor plan of the living and T.V. rooms, an office, a large and spacious eat in kitchen and a formal dining room. The master suite is also on this level with a very large walk in closet and an ensuite bathroom with a jacuzzi tub, walk in shower and private water closet. Additionally, there is the laundry room and a storage room also on this level. On the upper level there are four spacious bedrooms and two bathrooms connected by a long cat walk overlooking the living room. Amenities include central a/c, a back-up generator, two car garage and an automatic gate.
Subdivision: Westridge Estates
Description: This beautiful and well maintained two storey home sits on an elevated corner lot with lots of mature trees and plants and located in the highly desired and sort after community of Westridge Estates. With just over Six thousand square feet of living space, the home features five bedrooms and three and a half bathrooms, a t.v. room, office, separate formal dining room, laundry and storage rooms. The ground floor offers an open floor plan of the living and T.V. rooms, an office, a large and spacious eat in kitchen and a formal dining room. The master suite is also on this level with a very large walk in closet and an ensuite bathroom with a jacuzzi tub, walk in shower and private water closet. Additionally, there is the laundry room and a storage room also on this level. On the upper level there are four spacious bedrooms and two bathrooms connected by a long cat walk overlooking the living room. Amenities include central a/c, a back-up generator, two car garage and an automatic gate.
MLS Number: 64039
Date Modified: 09/18/2025
Listed by: Hideaways Real Estate
